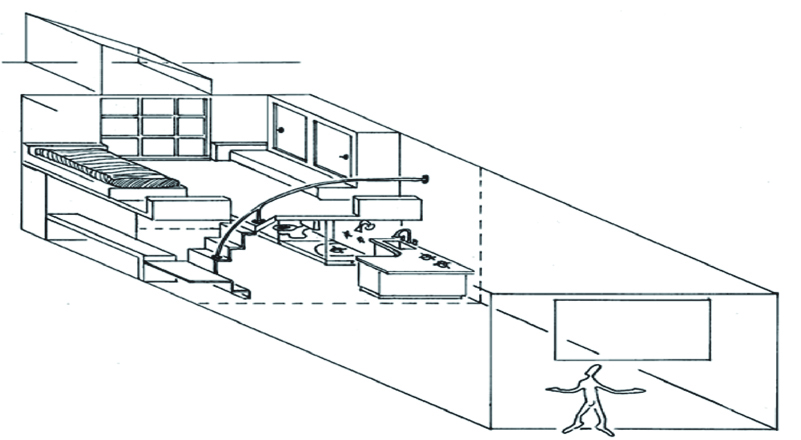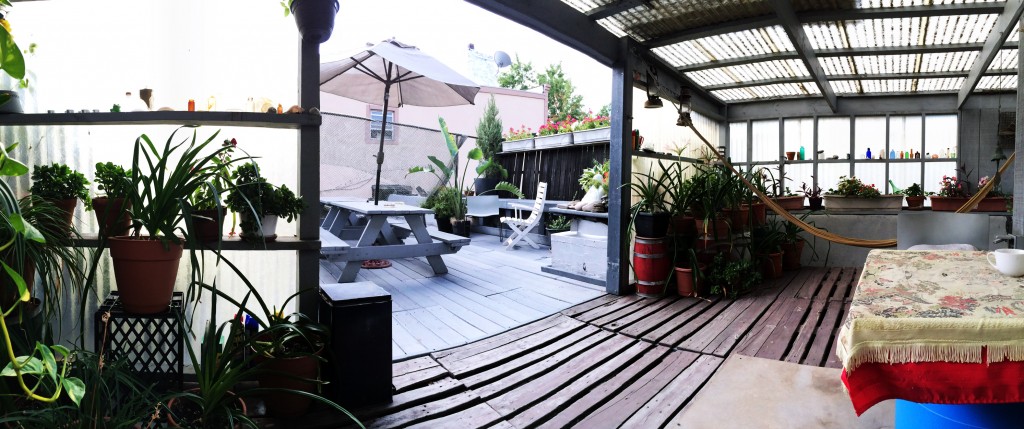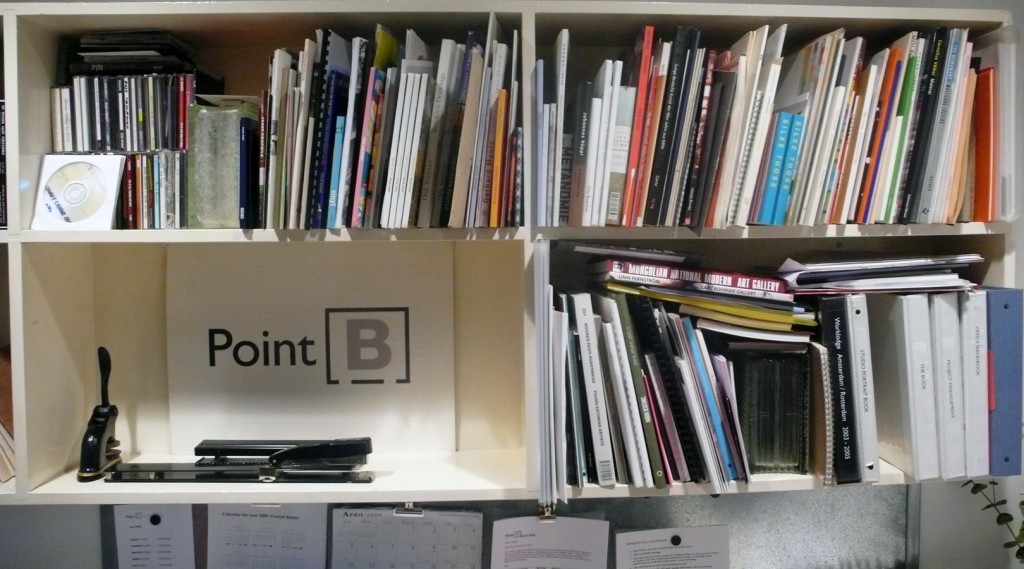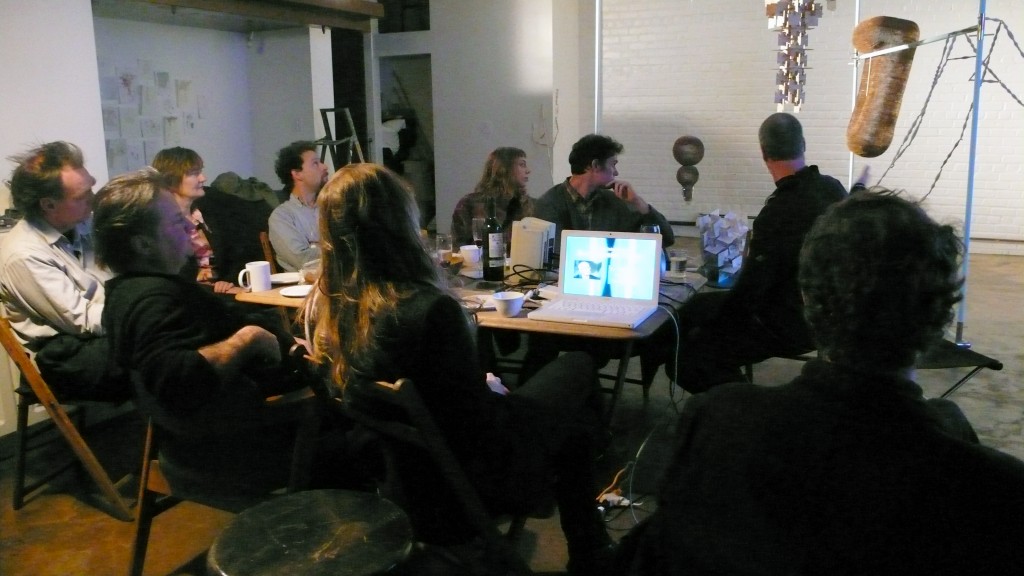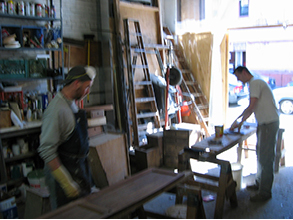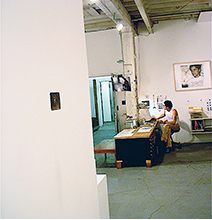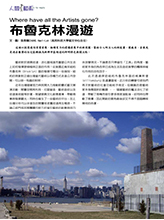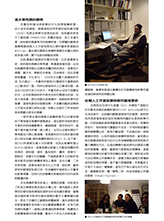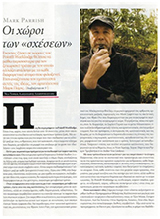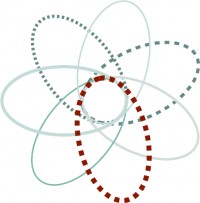
7 ‘symbiotic’ Components of a Worklodge
Worklodges are people-charged buildings placed in culturally stimulating cities throughout the world. These centers for globally mobile creative professionals are designed as an architectural “tool” for enhancing the lifework of these individuals while they live and work on-site during their short-term, repeated visits. It is a space that’s designed to change with the people who inhabit it, like a flexible grid always morphing to fit the dialogue taking place within it. It is the sum of all the energies, connections, activities and creations that take place there. The Lodge becomes a tool system in itself, which is ready to be adapted to new locations.
While each Worklodge is unique, the space in the studios and the services provided will be consistent. Knowing what is provided and what to expect before arriving is comforting for people entering into unfamiliar cultures. It is then easier for the lodger to quickly begin working and participating in this new exchange community. Ideally this system enables a simpler, smoother, and quicker way of repeating the process. There are seven basic, spatial components that make up any Worklodge.
First there are a small number (8 to 25) private work/live studio lofts for these transient lodgers. Second, a casual gathering or communal area, such as a café area or roof garden. Third, a service office/ reference library as a place to ask/answer questions. Fourth, a presentation area for private showings, think-tank conferences and a lecture series. Fifth, a private, longer term studio for in-house local artists to help lodgers as a unique collegial resource. Sixth, offices for inter-related business such as shipping/storage, etc. The seventh aspect is the potential of the Worklodge as a role model/lab for sustainable design. We have found these minimum components work well and are very expandable and compactable, depending on where the next location and culture is to be.
1. Work/live studio lofts
The studios were built around what Parrish calls “Solotats”, habitats for solo exploration that provide a sense of focus through design by supporting a lodger’s lifestyle and offering flexibility that can maximize creative out-put. They were designed around his wish-list for a studio for himself: A well balanced, minimal, efficient space with multiple perching areas to wander around in, so it’s not boring for those like himself who may not leave their space for 48 hours. A big, long table and a clear wall with lots of room to pin things up, lay things out, rearrange and put back again, space for a physical thinking processes. A Worklodge studio is composed of a good living space and a good working space. Usually these two areas are kept separately, so we have created two visual zones to mark that: a warm, cozy living area with wood tones and a cool, get-to-work white area. These different areas are not meant to restrict the possible uses of the space. Instead, the borders are easily blurred as the lodger finds and creates his or her own divisions in the studio. One way of encouraging flexibility in the spaces is through use of mobile furniture placed on casters, allowing for easy reconfiguration according to individual needs. In addition to the divisions along the floor plane, there is an upper mezzanine sleeping area, used not only to raise the bed off the floor, but also to provide a room above, a new vantage point for the work.
The PointB design, in its simplicity and efficiency, is a lot like the Shakers’ work, even in its end goal. Beyond the practicality of use, there is the striving towards the belief of your own choice. It’s that nasty word “spirituality,” that we are not supposed to talk about, but for those who are driven uncontrollably to pursue their lifework, this process is a devoted worship. It doesn’t matter if the tools are there to make life easier or to encourage one’s life pursuits.
Because we are all mid-career professionals, the lodgers know that the other people here are in a similar place in their lives. One of the benefits of staying at a PointB Worklodge is that one becomes part of a network of people around the world who have also had the experience of working and traveling abroad.
2. Communal areas
It is not enough just to have the studios. It is very important that there be a location for the lodgers to gather outside of their studios but inside the building. Though we encourage privacy and the ability to be anonymous, we have found that if the lodgers feel comfortable knocking on each other’s doors then they will ask each other questions and solve problems amongst themselves.
The Communal space is a place where the lodgers can escape from their work and the outside world while still enjoying social interaction with the other lodgers. The communal space in the Worklodge can also take the form of a roof deck and greenhouse. The roof garden is a place for relaxation. There is enough space that a lodger can choose to be secluded or to be social. The greenhouse provides year round outdoor space, a solution for the winter months when it’s too cold to be outside.
3. Office/ reference library
The Worklodge office is in a constant state of improvement. We want the lodgers to feel as if they are coming to another home and that they have friends to share their ideas with and get support from. The services we provide are those that we feel aid the lodgers while encouraging them to be self-sufficient. They are not here to be taken care of, they are here to work.
In the Worklodge office there is an in house library containing examples of other lodgers work, to which all lodgers are welcome to contribute. Because the materials are sorted by year of arrival, it is a document of the word-of-mouth network. At the most basic level, it is also a library for people to borrow from, so that they can count on a few art books to read without having to carry them back and forth.
The office also contains a library of resources, both career related and for pleasure, anything the lodger might need. While the office has a concierge function, Lodgers can also help themselves and browse information about the local area in a reference library in the office. It’s useful for the residents to have access to information as well as a basic lending library of books, tools and DVDs, alongside a communal pile of materials and utensils that are left behind by other lodgers. In this way, through the architecture “tool” and the service “tool,” PointB becomes more than just a physical environment.
Some of the general information for lodgers, and a set of links about the neighborhood and resources will be put on the web so that lodgers can plan ahead for their projects. This can help minimize what lodgers need to carry with them by helping assess which materials and services they can obtain locally.
4. Presentation/Conference Areas
There is a need for flexible presentation areas for private showings, think-tank conferences and lecture series to cultivate dialogue and encourage lodgers in the process of presenting and discussing their work both within the lodge, and externally to their particular fields and the interested public.
We have created a PointB specific format for the lodgers in the house that both functions as a connecting point between them and a casual platform for guests to present their work.
5. In-house local artist
A private, longer-term studio for an in-house artist who is primarily present at the location of the Worklodge, and functions as an informal liaison between the local setting and the global visitor. This artist is a collegial resource, a collaborator, or a point of reference to local businesses and connections to friends nearby. While the lodgers are crossing international borders down the halls, the in-house local artist is an acclimated insider. Correspondingly, the lodgers are a stimulating ongoing source of global perspectives, culture, work contacts and friendship.
6. Offices for art related businesses
Offices/space for lodge-related business such as art handling/shipping/storage, documentation photographers, equipment rental, etc., can provide convenient resources for lodgers, as well as local artists who also use the services and spaces. Additionally, the presence of a Worklodge can be a potential stimulator of an area for both arts related businesses and neighborhood amenities. Considering that many artists have a second line of work or revenue stream, there is also the potential to help creative people start businesses related to their fields, which should have a better chance of survival considering the clustering of potential customers. The symbiotic nature of the Worklodge is benefitting all the different parts involved.
7. The Worklodge as a role model/lab for sustainable design
A Worklodge is a center for self-examination and stimulation of the surrounding city community. This means building with long term respect for the surrounding, local culture. As the new global environment requires that we rethink the nature of static spaces, each Worklodge can be configured to accommodate the different needs of the culture and its location. As the mindset behind PointB Project is to be self-sustainable in every sense of the word, it also means being responsible for the environment and making green choices. It is important for us that the lodgers have a small footprint, even when they travel extensively.
We know we are in a place of high visibility, where there are many watching what we do and how we are offering a new form of global lifestyle. If we can create a system of efficient Worklodges in small, can’t they be used as a model for others to do something similar? Could the Worklodge concept be used as an incubator for city planning?


